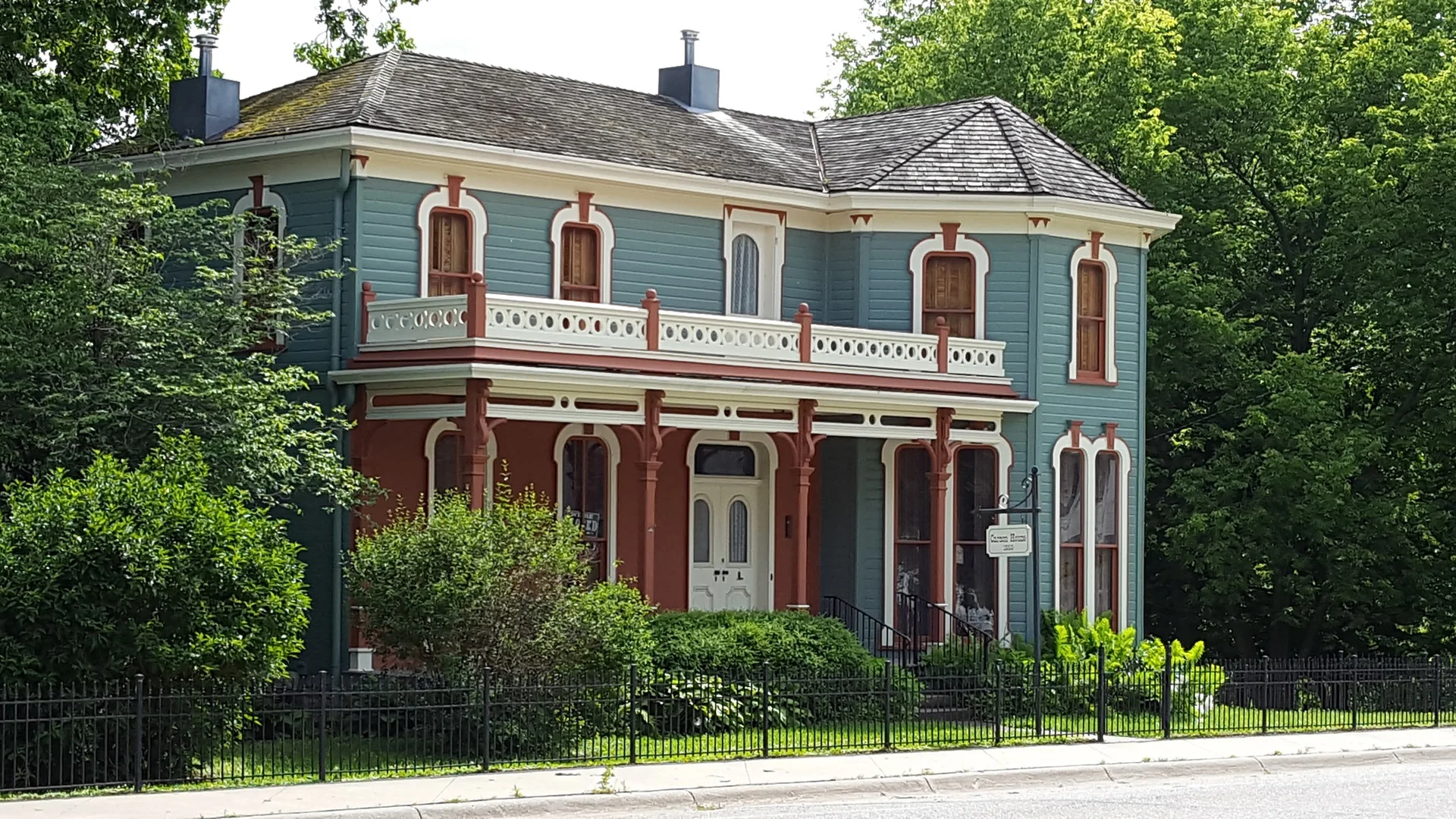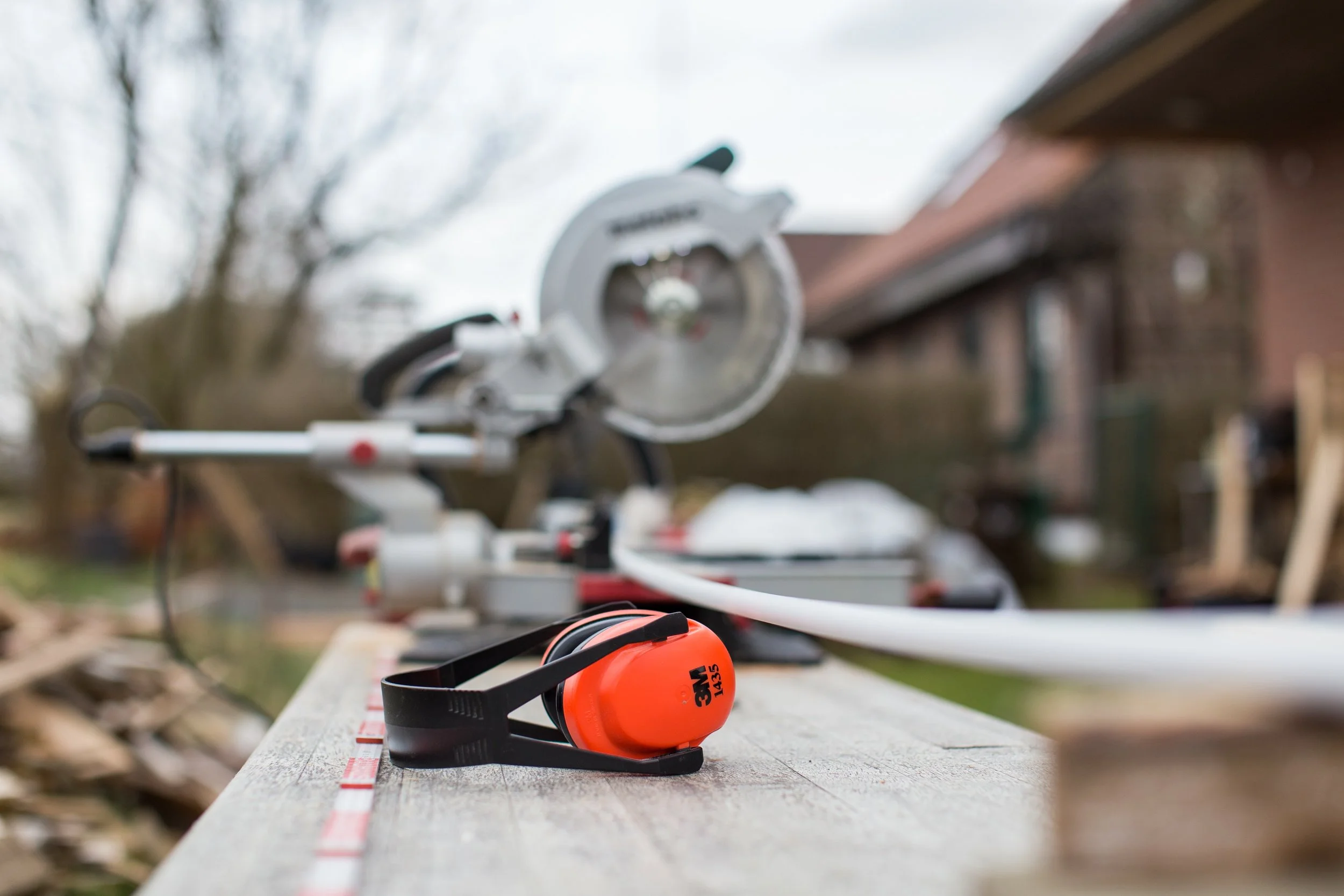About You
This is where we sit down together and begin the project-long conversation about what you need and desire in a home. We’ll use the conversation and answers produced in this meeting to begin an initial preliminary design.
WHAT YOU LIKE
We’ll ask questions about your current and previous homes and what you liked about those spaces. We’ll want to know what kinds of places and buildings inspire you and catch your imagination.
what you want
Now we’ll move on to those elements you know you would like in a house. Are there any hobbies, pets, kids or grandchildren we should consider in the design? You may not have asked yourself these questions yet, but we'll make sure we find the answers together.





